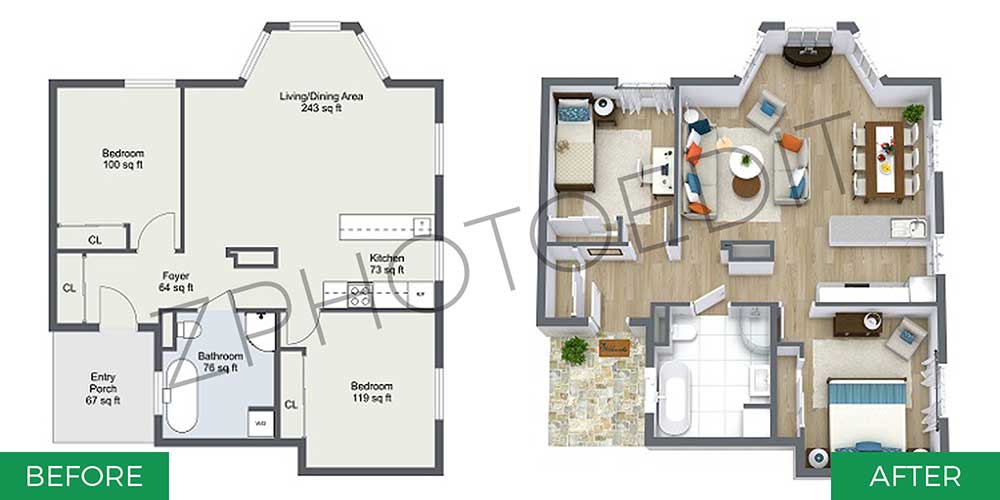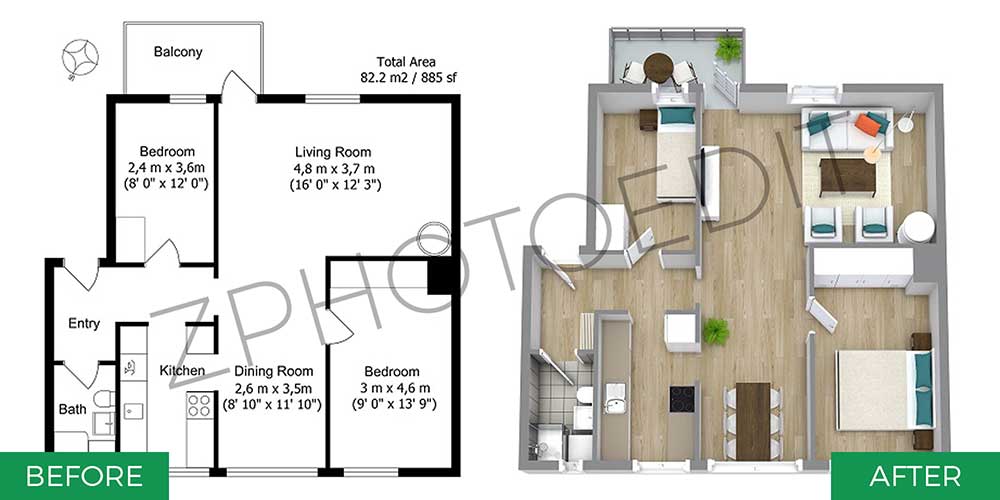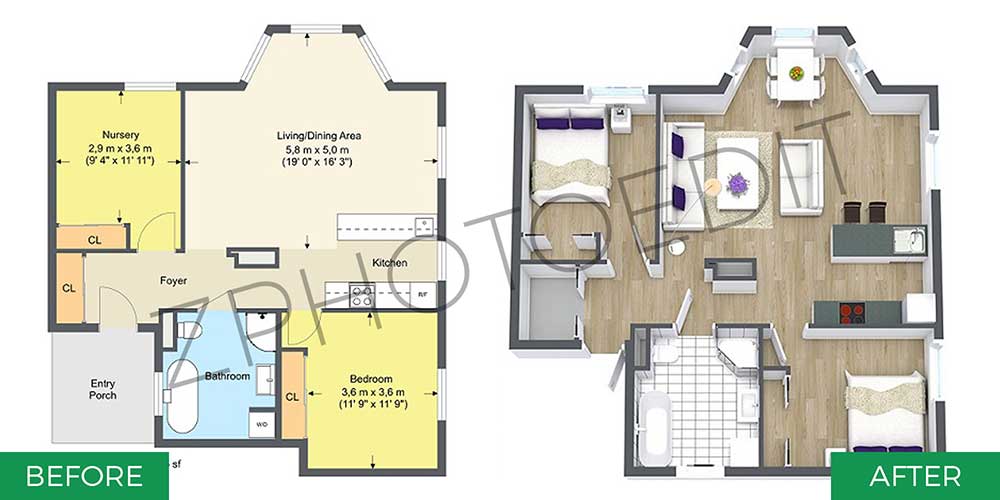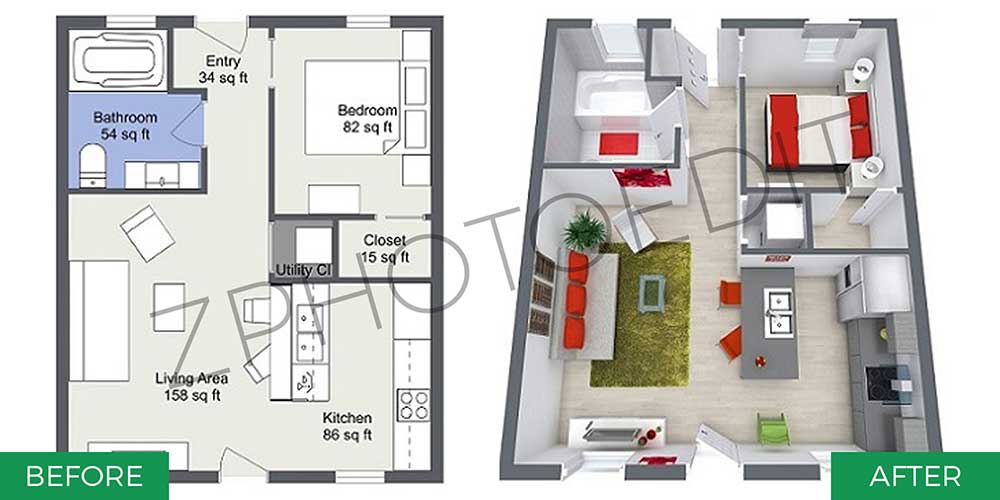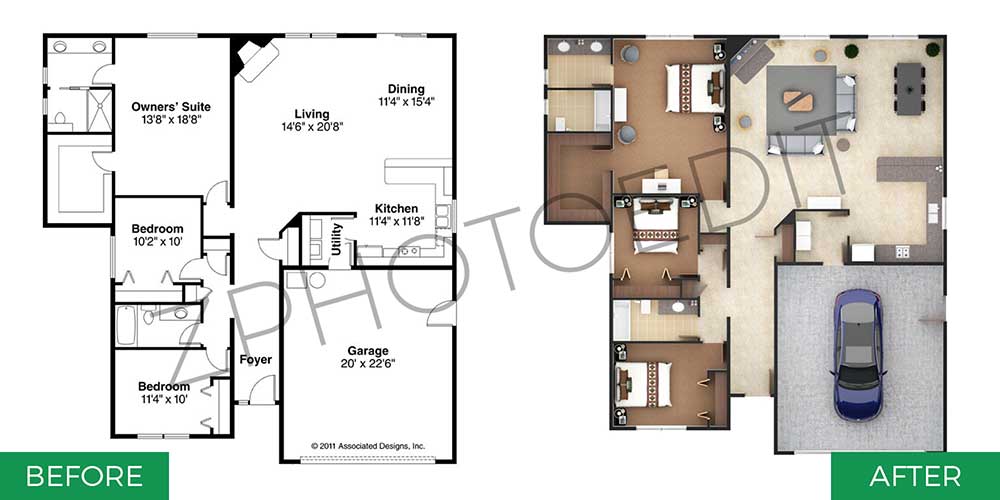Menu
- Home
- Real Estate
- Post-processing of Real Estate Images
- Real Estate Day to Night Conversion Services
- Real Estate Photo Enhancement
- Real Estate Panoramas
- Real Estate 360 Degree Virtual Tours
- Floor Plan Conversions
- Color Cast Removal Services
- Sky Replacement Services
- Real Estate Image Correction Services
- Real Estate Photo Blending Services
- Real Estate HDR Image Blending
- 2D/3D Floor Plan Conversions
- Image Enhancement
- Image Clipping
- E-Commerce
- Special Service
- Try for Free

